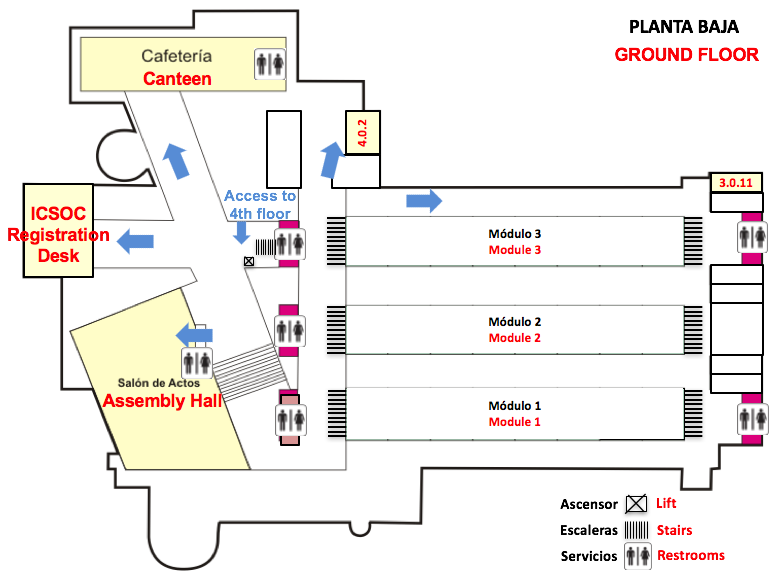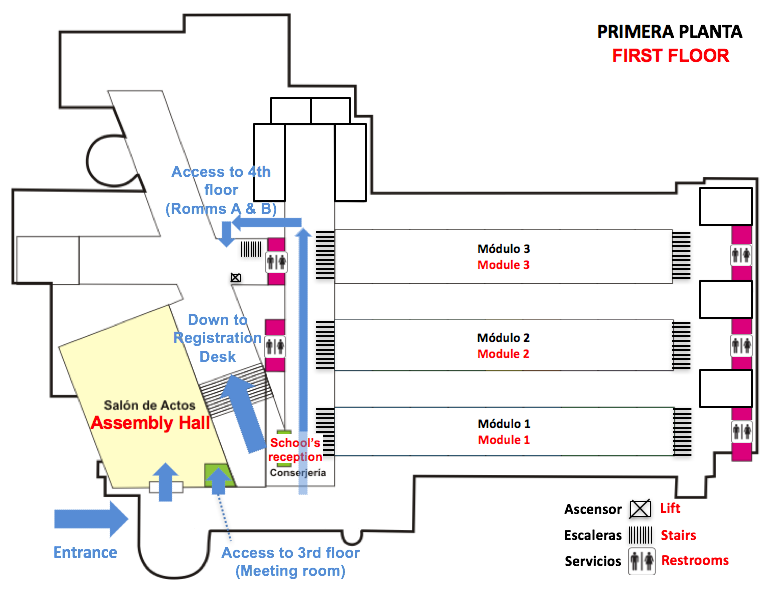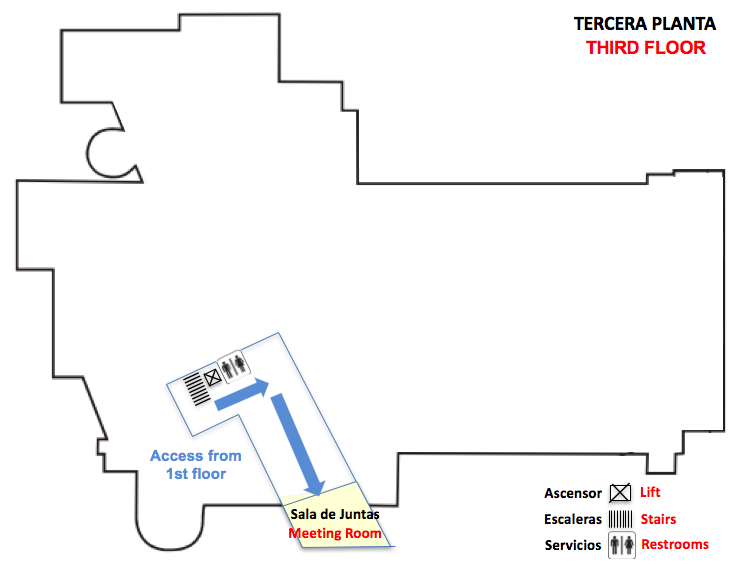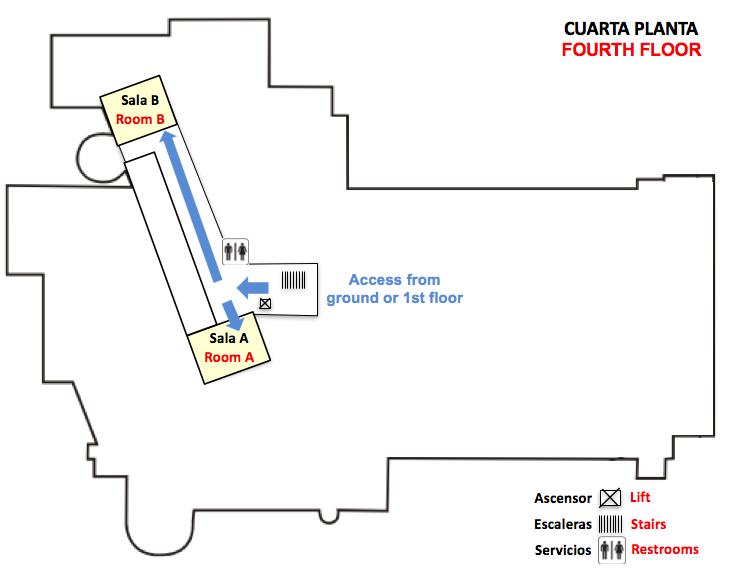The following plans sketch the parts of the building that participants may need during the conference, with directions on how to access the lecture and meeting rooms of the conference.
Ground floor
- Ground floor

First floor
- First floor

Third floor
- Third floor

Fourth floor
- Fourth floor

